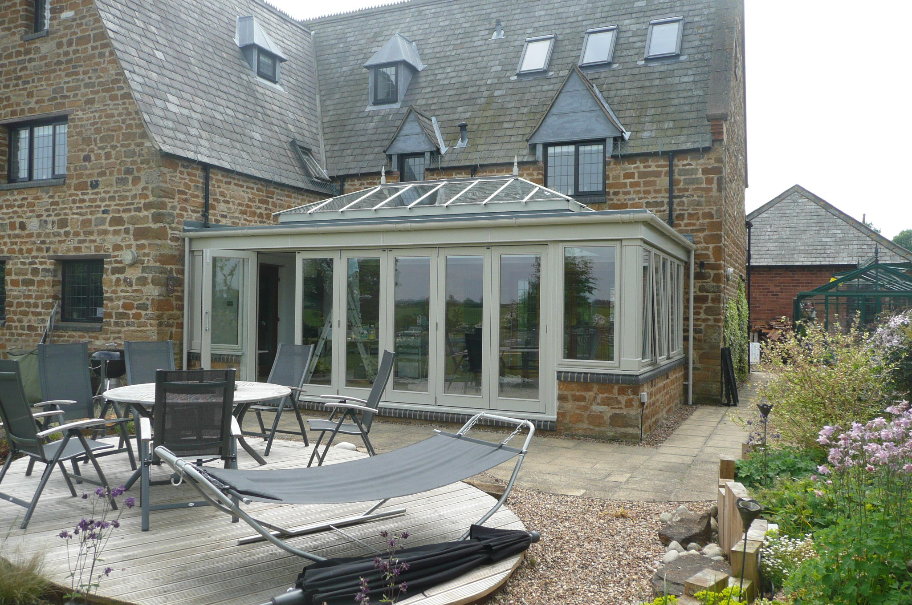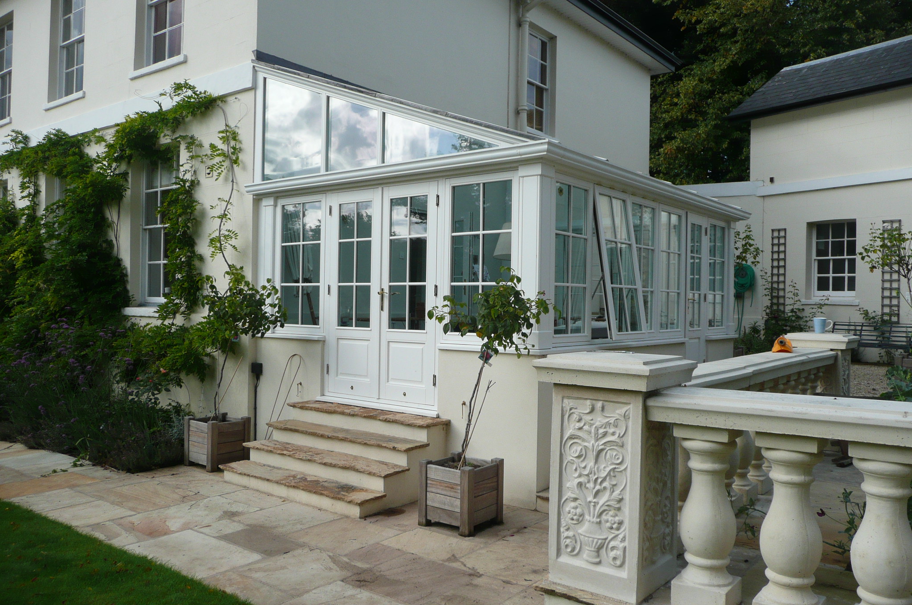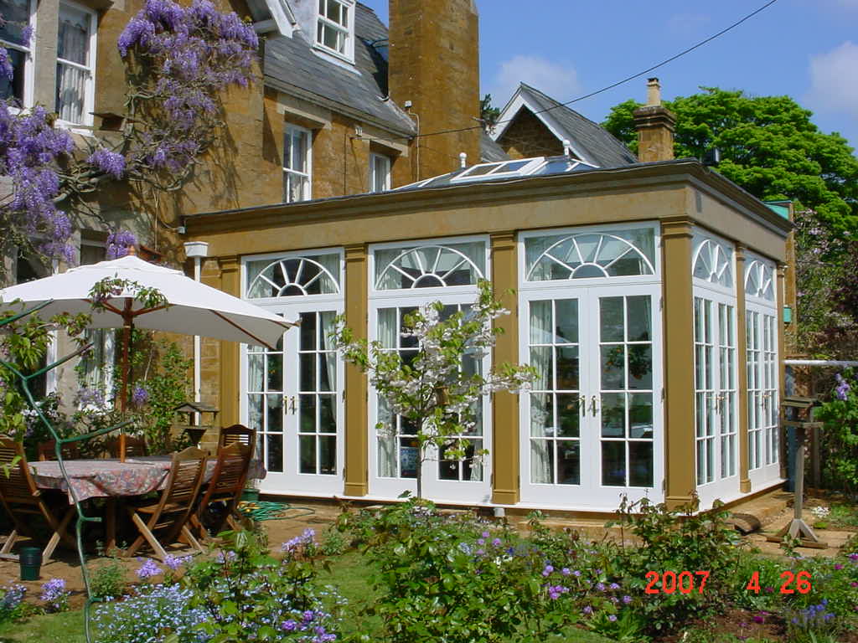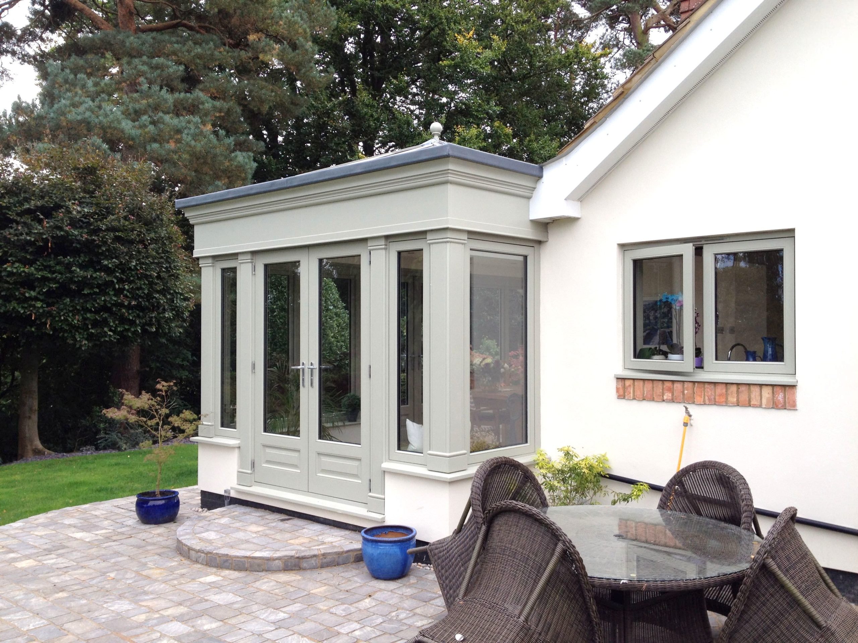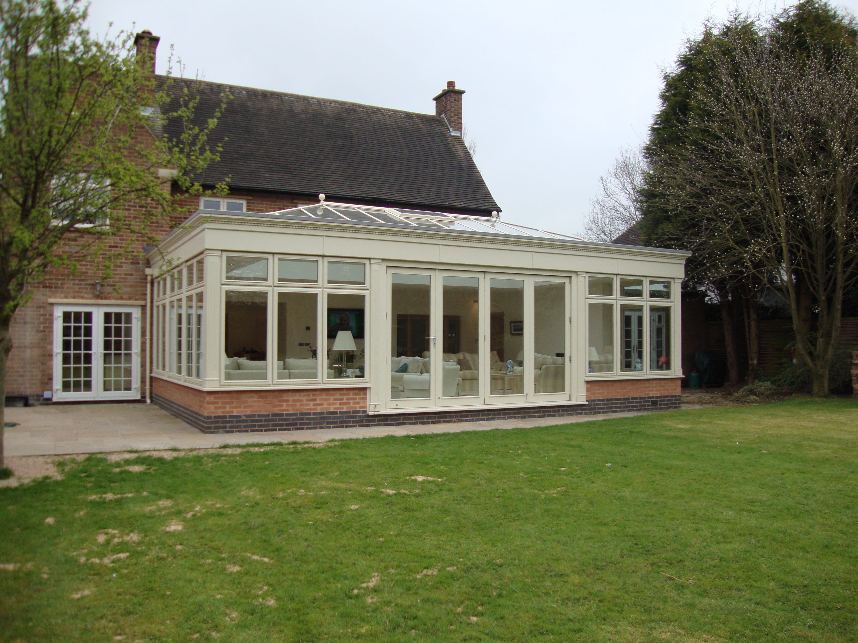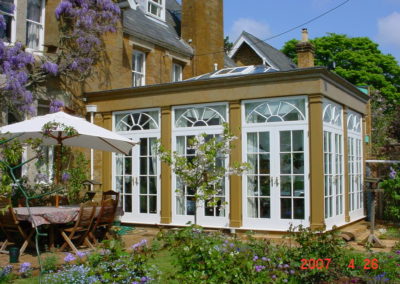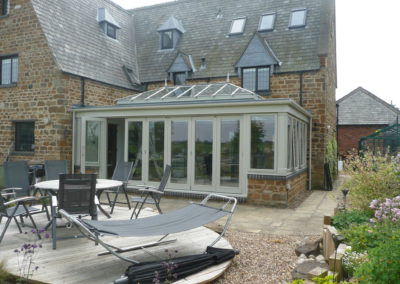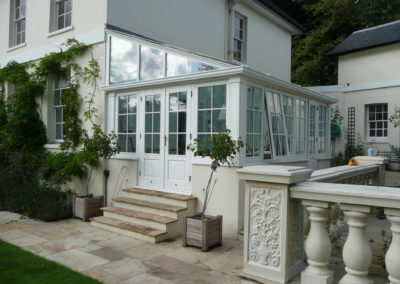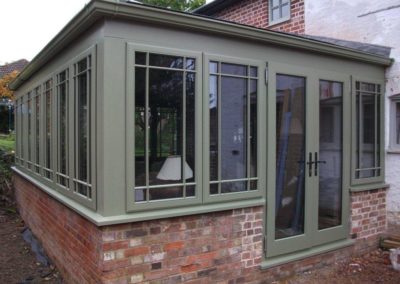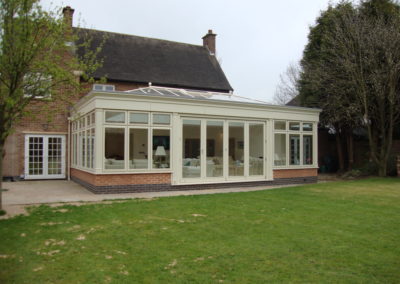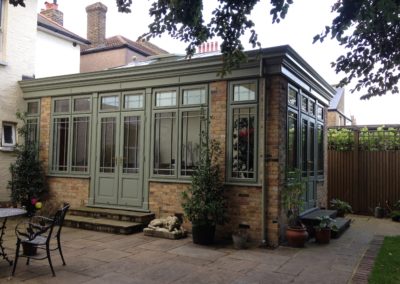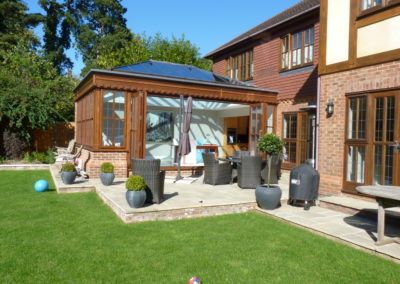Orangeries
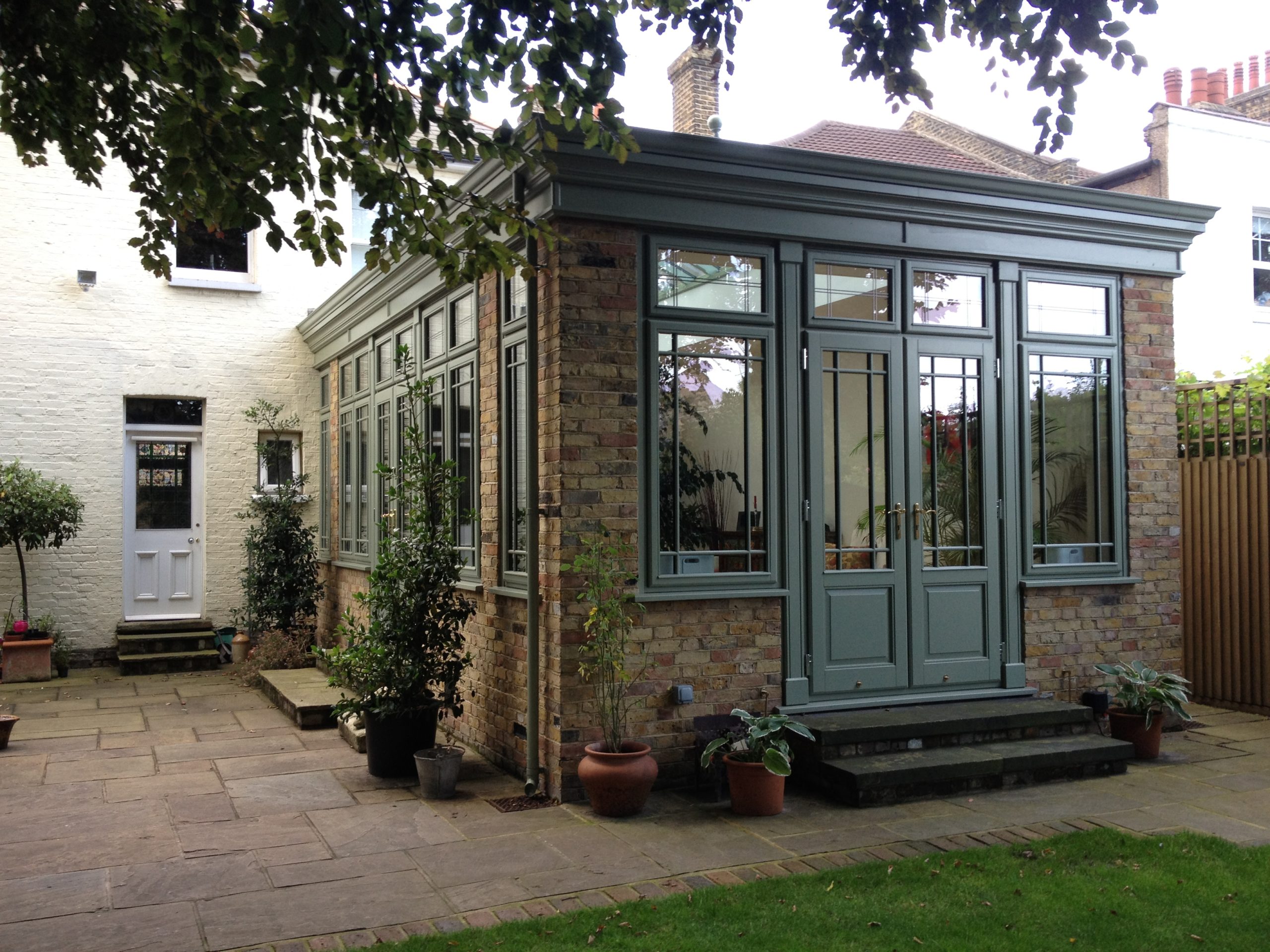
Our products
From modern developments through to traditional period estates, orangeries provide a more permanent structure that can be designed to blend beautifully with the existing style of the property.
- Home
- /
- Orangeries
About
Orangeries
Orangeries, sun rooms & orangery extensions designed, manufactured and supplied
But what are these structures? They differ from conservatories in that an orangery has a flat roof section around the perimeter with a separate lantern roof in the middle, whereas in a conservatory, the pitched glass roof runs directly from the top of the window and door frames.
Both orangeries and conservatories may have brick walls or piers as part of the structure, but it is more typical for these to be a more significant part of the structure within a garden room / sun room. The flat roof of an orangery leaves it feeling more like an extension of your existing living space than a conservatory, and since they are better insulated than conservatories, they are particularly well suited for kitchen extensions, dining rooms and living rooms.
ORANGERY TYPES
Take a look at our Kitchen Extensions, Family Rooms, Orangery Property Link, Living Space Extension AND a page which shows the Intricate Details of our products.
Crafted using only the finest timber, all of Country Hardwood’s structures add a feeling of quality and luxury that can be finished in an array of colours. We can customise details and fixtures to suit your needs, and with our stylish feature windows, stunning roof lanterns and sleek bi-fold doors, our orangeries capture the natural light with dramatic effect, turning the additional space into a warm and inviting area to relax and entertain.
In recent years, an increasing number of people have made the decision to add an extension to their home to increase its value and add a comfortable, bright space to their property;
What is an Orangery?
Originally intended to serve a similar purpose to a greenhouse for growing citrus trees, these structures are now mainly used as a quiet area in a house to relax in, or commonly as a kitchen extension. They differ from conservatories in that they have a pitched glass roof which connects directly to the window and door frames at the side of the building; an Orangery has a flat roof section between the perimeter frames and a separate lantern roof. Both may have dwarf walls or full-height brick piers as part of the structure, but it is typical for these to be a more significant part of the structure.
Garden Rooms
Choosing a wooden home extension for your home will bring a raft of benefits. The flat roof and any brick piers are usually plastered internally, with downlighting fitted into the ceiling space around the lantern roof, making your extension feel like a comfortable and usable room than with other structures. Orangery roofs are also better insulated, allowing you to let natural light into your home without having to worry so much about costly heating. This makes these structures the ideal choice for extending your living room, dining room, kitchen or even for use as a link between two existing buildings. Orangeries are also the perfect place to incorporate a set of our bifolding doors, which are becoming increasingly popular as a way to achieve a large “wall of glass” which lets in a great deal of natural light, while having the ability to open your home up to the outdoors – fantastic for social gatherings or barbecues.
Continued
It can be more difficult to include bifolding doors in a conservatory or in an existing house wall, since any good bifolding door manufacturer will use a top-hung system, meaning that the doors must be supported by a structural beam or lintel above the opening which must be hidden within the structure. In an orangery it is easy to hide a structural beam within the flat roof build-up, making bifolding doors with openings as large as 10m wide a possibility. Our sophisticated design facilities and close working relations with structural engineers mean that County Hardwood can handle any project, from buildings which need to fit into small awkward spaces and account for existing features, unsquare walls or the like, to large hardwood structures for the backs of restaurants, incorporating multiple separate lantern roofs, tall frames, bifolding doors and more.
Finest Hardwood Materials
Crafted using only the finest hardwoods, we can tackle any style of building, from traditional or highly decorative buildings including raised and fielded panels, decorative pilasters, and glazing bars or window leads of any design, to ultra-modern buildings with thin, plain frame sections and large expanses of glass. Whatever the design, all of Country Hardwood’s products add a feeling of quality and luxury. With our stylish feature windows, stunning timber lanterns and sleek bifolding doors, our orangeries capture the natural light with dramatic effect, turning the additional space into a warm and inviting area to relax and entertain.
All of our joinery can be finished in an array of colours, including translucent stains to show off the natural grain of the timbers below. There is also the possibility to have different colours on the inside and outside of your building, allowing you to achieve the perfect balance for both your internal and external spaces. No matter the style, at Country Hardwood we are confident that we can help you to come up with a design which will complement your home and be an enduring and impressive feature for many years to come.
Planning Permission & Options
The criteria for requesting planning permission for an orangery or conservatory has changed in recent years so is often not required. The Government introduced legislation in October 2008 and put in place a new permitted development regime for householders. This has since reduced the requirement for many householders to apply for planning permission to extend their homes, but there are still rules that must be adhered to in order to remain exempt from planning permission.
ROOF OPTIONS
Country Hardwood offer a number of glass roof options. If you would like to discuss your roof requirements for a project please get in contact with us.
You can learn more at www.orangeries-uk.co.uk
ORANGERY & CONSERVATORY TYPES
Common styles of structure include:
- P Shaped Victorian
- P Shaped Victorian Hip
- Victorian Five Sided
- Victorian Conservatories
- Victorian Back Hip
- Raked Lean To
- Lean To
- Hip Roof Lean To
- Gull Wing
- Edwardian
- Edwardian Gable Front
- Edwardian Back Hip
Let’s Discuss Your Next Project.
